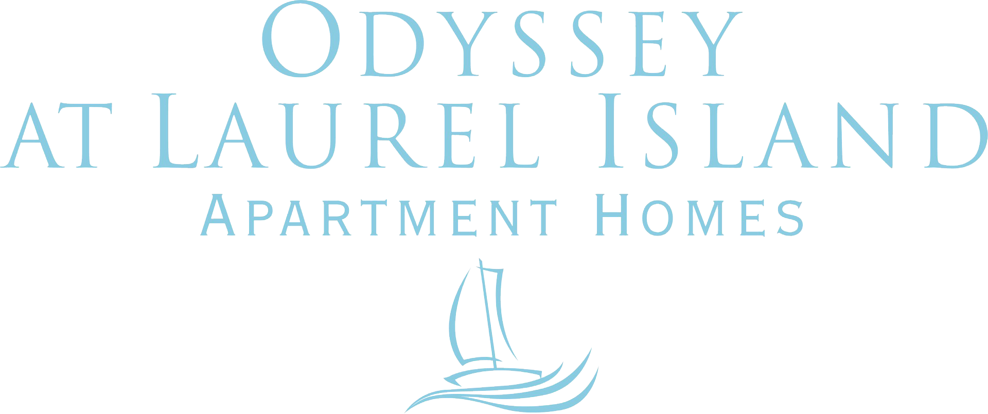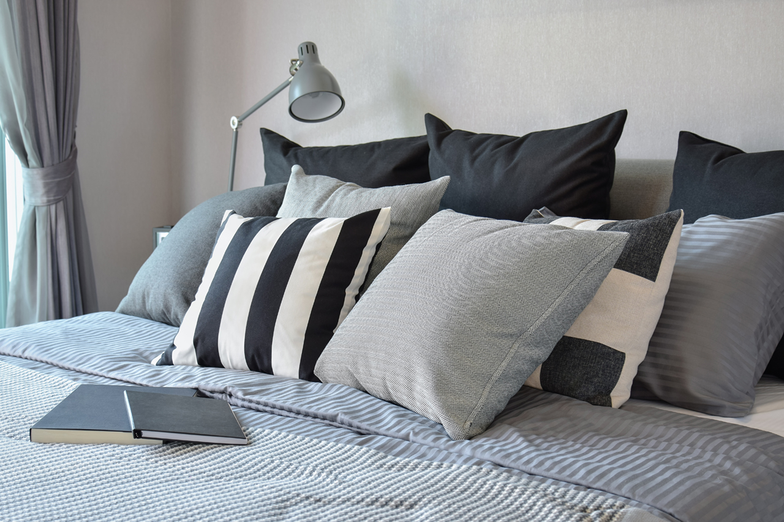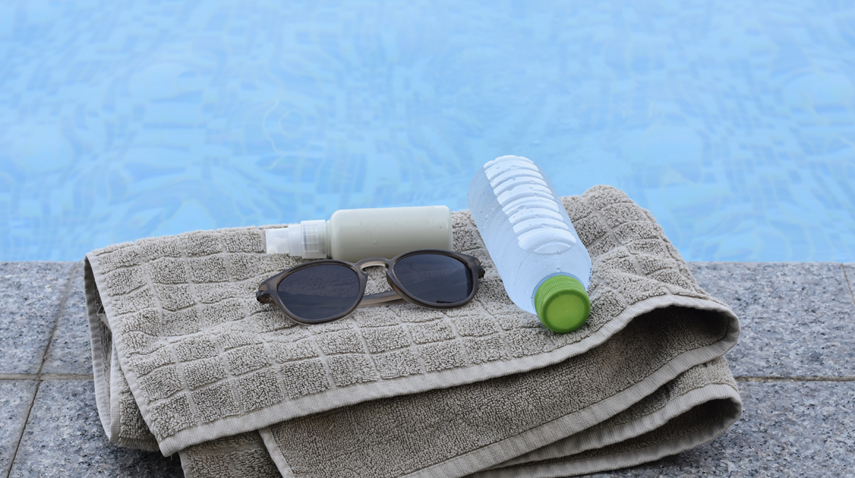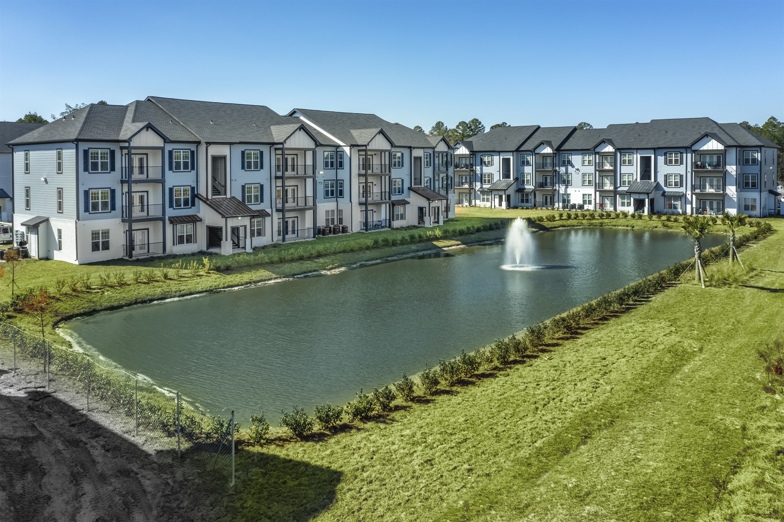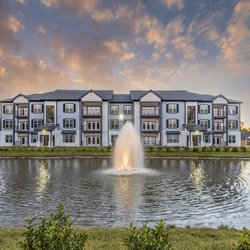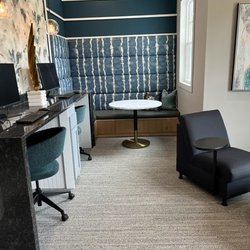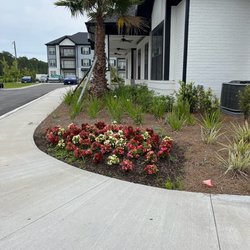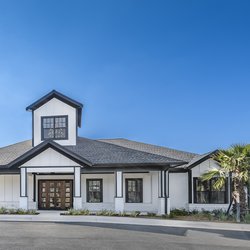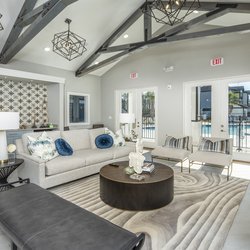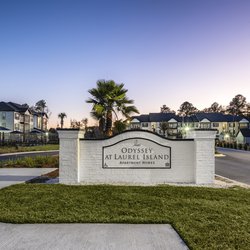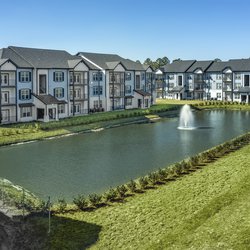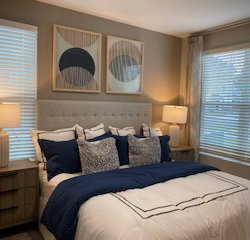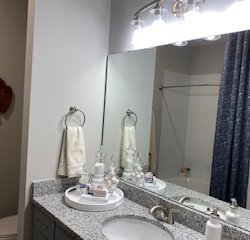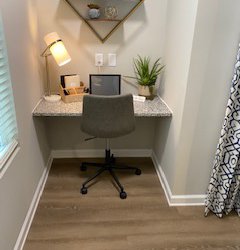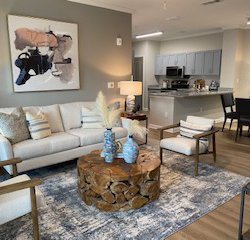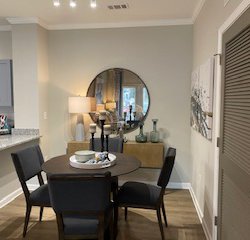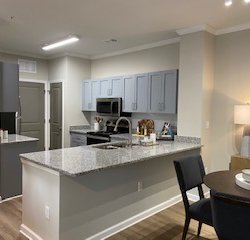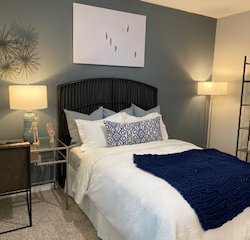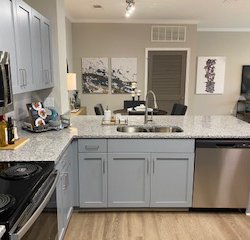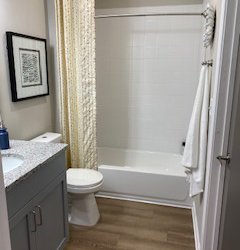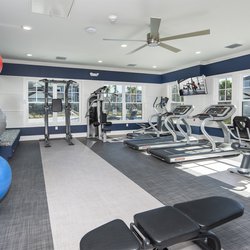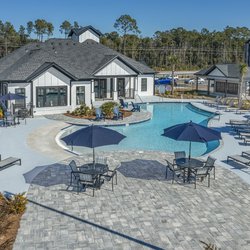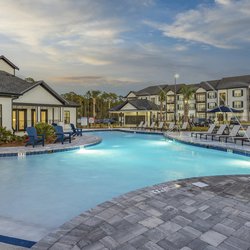
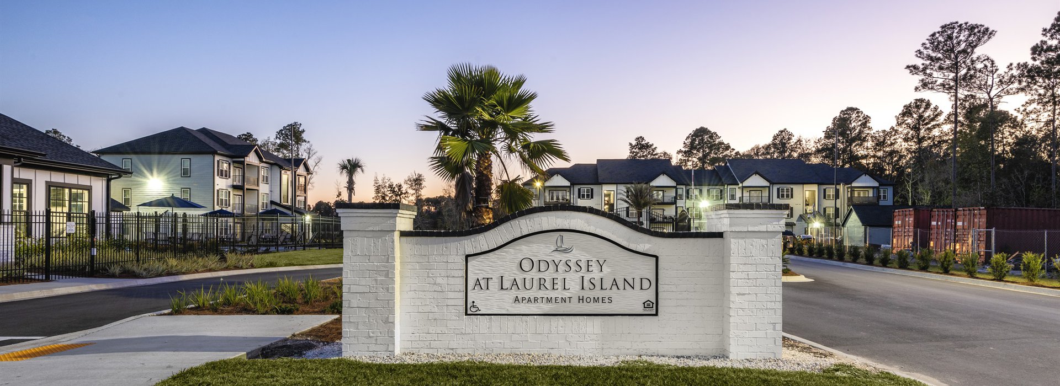
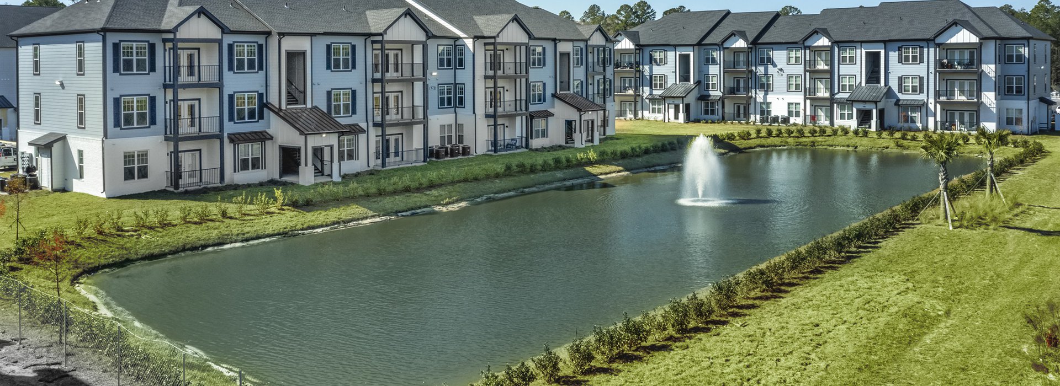


FLOOR PLANS
Please contact the leasing office for unit availability before applying.
Please note that rental rates, availability, deposits and specials are subject to change without notice and are based on availability. Lease terms vary and minimum lease terms and occupancy guidelines may apply. Contact leasing office for details.
* Square footage displayed are approximate.
AMENITIES

KITCHENS DESIGNED FOR THE GOURMET
Open gourmet kitchen with social bar countertop
Tile backsplash and granite countertops
Stainless steel 18 cubic foot refrigerator with ice maker
Stainless steel full size built-in microwave
Double compartment stainless steel sink
Custom cabinets that make every kitchen a showplace
Expansive pantry*
Designer fixtures
STUNNING ARCHITECTURAL ACCENTS
Nine-foot ceilings with expansive windows
Custom trim and crown molding
Private balcony in every home for secluded comfort
French doors to terraces and balconies
Built-in computer alcoves and bookcases*
Bay window on first-floor residences
Wood-style Plank Flooring
ELEGANTLY APPOINTED BEDROOMS AND BATHS
Sophisticated 36” high vanities with custom cabinets
Granite Countertops
Designer brushed nickel plumbing and light fixtures
Expansive walk-in closets and linen storage
SPECIAL FINISHING TOUCHES
Ceiling fan in living rooms
Unique light fixtures to highlight designer paint colors
Cable and high-speed internet outlets in living and bedrooms
*in select apartments
ALL OF THE COMFORTS OF HOME PLUS…
Beach entry style saltwater pool
Well-equipped playground
State-of-the-art health facility with the latest cardiovascular and weight equipment
Internet café with private computer workstations and latest office software, including copier and fax
Reserved garage parking available for your convenience
Controlled access entry
Bark Park with dog wash
Auto Detailing Center
Outdoor recreational social area
Reflection ponds

GALLERY
OUR
NEIGHBORHOOD
